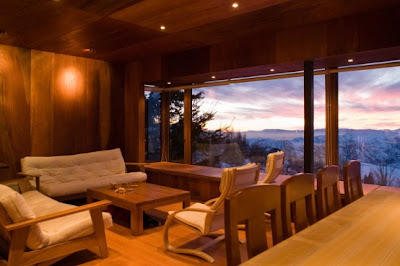The interior is done in plywood cladding for a warmer atmosphere in the inside. The first floor has 4 small bedrooms, the second floor with consists of common space with four areas for eating, playing, sitting and cooking, and the third floor is for access and has enough space to store all that mountain equipment. The house is great example of maximum use of space in extreme weather conditions.





